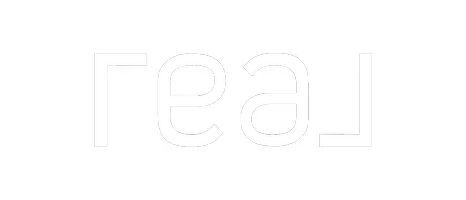9512 Scott LN N Brooklyn Park, MN 55443
3 Beds
3 Baths
1,922 SqFt
OPEN HOUSE
Thu May 15, 4:00pm - 6:00pm
Sat May 17, 11:00am - 1:00pm
UPDATED:
Key Details
Property Type Townhouse
Sub Type Townhouse Side x Side
Listing Status Coming Soon
Purchase Type For Sale
Square Footage 1,922 sqft
Price per Sqft $197
Subdivision Cic 1771 Wickford Village
MLS Listing ID 6690109
Bedrooms 3
Full Baths 2
Half Baths 1
HOA Fees $300/mo
Year Built 2009
Annual Tax Amount $4,597
Tax Year 2024
Contingent None
Lot Size 0.420 Acres
Acres 0.42
Property Sub-Type Townhouse Side x Side
Property Description
Location
State MN
County Hennepin
Zoning Residential-Single Family
Rooms
Basement None
Interior
Heating Forced Air
Cooling Central Air
Fireplaces Number 1
Fireplaces Type Gas, Living Room
Fireplace Yes
Appliance Dishwasher, Disposal, Dryer, Microwave, Range, Refrigerator, Washer, Water Softener Owned
Exterior
Parking Features Attached Garage
Garage Spaces 2.0
Building
Story Two
Foundation 961
Sewer City Sewer/Connected
Water City Water/Connected
Level or Stories Two
Structure Type Brick/Stone,Vinyl Siding
New Construction false
Schools
School District Osseo
Others
HOA Fee Include Maintenance Structure,Hazard Insurance,Lawn Care,Maintenance Grounds,Professional Mgmt,Trash,Sewer,Shared Amenities,Snow Removal
Restrictions Mandatory Owners Assoc,Pets - Cats Allowed,Pets - Dogs Allowed,Pets - Weight/Height Limit






