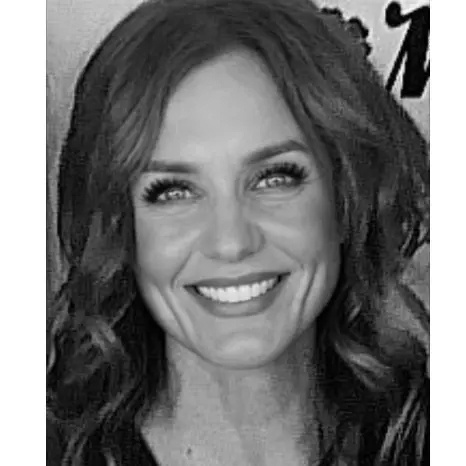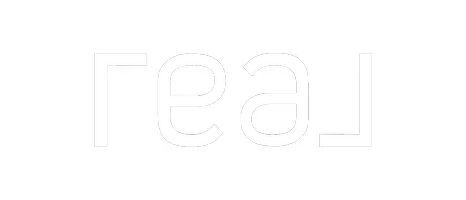$320,000
$309,900
3.3%For more information regarding the value of a property, please contact us for a free consultation.
1806 111th AVE NE Blaine, MN 55449
2 Beds
3 Baths
1,719 SqFt
Key Details
Sold Price $320,000
Property Type Townhouse
Sub Type Townhouse Side x Side
Listing Status Sold
Purchase Type For Sale
Square Footage 1,719 sqft
Price per Sqft $186
Subdivision Cic 52 Tpc 7Th Add
MLS Listing ID 6488495
Sold Date 05/23/24
Bedrooms 2
Full Baths 2
Half Baths 1
HOA Fees $280/mo
Year Built 2000
Annual Tax Amount $2,946
Tax Year 2023
Contingent None
Lot Size 1,742 Sqft
Acres 0.04
Lot Dimensions 26x75
Property Sub-Type Townhouse Side x Side
Property Description
Rare 2BR/3BA end-unit townhome on a pond! This well-maintained home offers a perfect blend of comfort and style along with sweeping pond views from nearly every window. The main level features a nicely updated kitchen with slate appliances, double convection oven, beautiful backsplash, and a pantry. Entertain effortlessly in the open floorplan with a formal dining room, cozy gas fireplace, and main level ½ bath. Walkout to the patio perfect for grilling or relaxing. Upstairs, discover two spacious bedrooms including a private owner's suite with a walk-in closet and an en-suite bathroom boasting a jetted tub, double vanity sinks, and separate shower. Great opportunity to add a balcony overlooking the water. Plus, you'll love the versatile loft area, upper-level washer & dryer, and new flooring (2021). The exterior features mature trees, landscaping, and a recently redone driveway. Great location close to walking trails, lakes, parks, restaurants, shopping, and entertainment. A must see!
Location
State MN
County Anoka
Zoning Residential-Single Family
Rooms
Basement Slab
Dining Room Separate/Formal Dining Room
Interior
Heating Forced Air
Cooling Central Air
Fireplaces Number 1
Fireplaces Type Gas
Fireplace Yes
Appliance Dishwasher, Dryer, Microwave, Range, Refrigerator, Stainless Steel Appliances, Washer, Water Softener Owned
Exterior
Parking Features Attached Garage
Garage Spaces 2.0
Waterfront Description Pond
Roof Type Asphalt
Building
Story Two
Foundation 825
Sewer City Sewer/Connected
Water City Water/Connected
Level or Stories Two
Structure Type Vinyl Siding
New Construction false
Schools
School District Spring Lake Park
Others
HOA Fee Include Maintenance Structure,Hazard Insurance,Lawn Care,Maintenance Grounds,Professional Mgmt,Snow Removal
Restrictions Pets - Cats Allowed,Pets - Dogs Allowed,Pets - Number Limit,Pets - Weight/Height Limit
Read Less
Want to know what your home might be worth? Contact us for a FREE valuation!

Our team is ready to help you sell your home for the highest possible price ASAP






