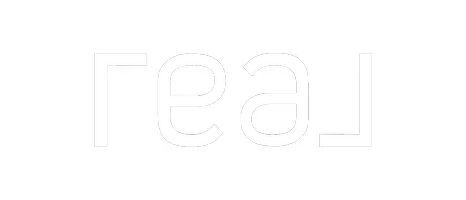$650,000
$650,000
For more information regarding the value of a property, please contact us for a free consultation.
2700 Xanthus LN N Plymouth, MN 55447
4 Beds
3 Baths
3,700 SqFt
Key Details
Sold Price $650,000
Property Type Single Family Home
Sub Type Single Family Residence
Listing Status Sold
Purchase Type For Sale
Square Footage 3,700 sqft
Price per Sqft $175
Subdivision Greentree West
MLS Listing ID 6627599
Sold Date 04/30/25
Bedrooms 4
Full Baths 1
Half Baths 1
Three Quarter Bath 1
Year Built 1977
Annual Tax Amount $5,583
Tax Year 2024
Contingent None
Lot Size 0.340 Acres
Acres 0.34
Lot Dimensions 116x147x170x82
Property Sub-Type Single Family Residence
Property Description
Welcome to this awesome 4-bed, 3-bath home, where modern updates meet classic charm. You can relax knowing that all the big stuff has been taken care of, with new windows, siding, kitchen, primary bath, driveway, and gutters already in place! Inside, you'll find spacious living and dining areas perfect for hosting or just chilling out. There's a handy office with custom bookshelves on the main level. The family room is a highlight with its vaulted, beamed ceiling, a cozy gas fireplace, and a new sliding glass door that adds warmth and style. The main level porch, with windows on three sides, is a great spot to enjoy the views of nature. Head upstairs to find four roomy beds, including a primary bath that's just been remodeled and now features heated floors for a touch of luxury. The lower level is spotless and ready for you to make it your own. Plus, this home comes with an inground sprinkler system, a tankless water heater, a radon mitigation system, and main level laundry for your convenience. Don't miss your chance to check out this place that's all about comfort and style! Please note that the lower level is finished with dry wall, epoxy flooring and an industrial style exposed ceiling.
Location
State MN
County Hennepin
Zoning Residential-Single Family
Rooms
Basement Partially Finished
Dining Room Breakfast Area, Eat In Kitchen, Separate/Formal Dining Room
Interior
Heating Forced Air
Cooling Central Air
Fireplaces Number 1
Fireplaces Type Family Room, Gas
Fireplace Yes
Appliance Dishwasher, Disposal, Dryer, Exhaust Fan, Microwave, Range, Stainless Steel Appliances, Tankless Water Heater, Washer, Water Softener Owned
Exterior
Parking Features Attached Garage, Asphalt, Garage Door Opener, Insulated Garage
Garage Spaces 2.0
Fence Partial
Pool None
Roof Type Age 8 Years or Less
Building
Story Two
Foundation 1550
Sewer City Sewer/Connected
Water City Water/Connected
Level or Stories Two
Structure Type Brick/Stone,Wood Siding
New Construction false
Schools
School District Wayzata
Read Less
Want to know what your home might be worth? Contact us for a FREE valuation!

Our team is ready to help you sell your home for the highest possible price ASAP






