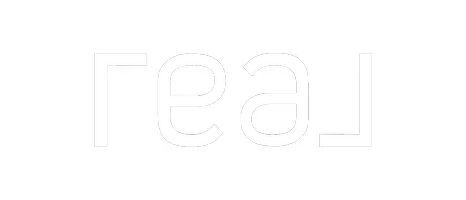$375,000
$375,000
For more information regarding the value of a property, please contact us for a free consultation.
11278 Crestbury DR Woodbury, MN 55129
3 Beds
3 Baths
1,910 SqFt
Key Details
Sold Price $375,000
Property Type Townhouse
Sub Type Townhouse Side x Side
Listing Status Sold
Purchase Type For Sale
Square Footage 1,910 sqft
Price per Sqft $196
Subdivision North Bluffs
MLS Listing ID 6659446
Sold Date 05/01/25
Bedrooms 3
Full Baths 1
Half Baths 1
Three Quarter Bath 1
HOA Fees $291/mo
Year Built 2021
Annual Tax Amount $3,571
Tax Year 2024
Contingent None
Lot Size 2,178 Sqft
Acres 0.05
Lot Dimensions Common
Property Sub-Type Townhouse Side x Side
Property Description
Like-new construction, but better! This 3 bed, 3 bath 2021-built "Ashton" floorplan by Pulte has been meticulously maintained and thoughtfully upgraded. Located in the sought-after North Bluffs Community, the current owners have added all-new window treatments, a sleek Samsung Bespoke refrigerator, Samsung smart washer/dryer, modern light fixtures, stylish hardware, fresh paint, and a 48,000-grain water softener (ideal for households of 6!). The bright kitchen boasts quartz counters, while the living room offers a modern gas fireplace. A custom mudroom adds convenience, and the spacious primary ensuite includes a glamorous walk-in custom closet system! This south-facing townhome is filled with natural light, perfect for entertaining. Step out from the dining area to your private patio overlooking greenspace. Located 5 minutes from Woodbury's top amenities, I-94, and walking trails. Pets allowed, and rentals with restrictions. Move-in ready and truly stands out!
Location
State MN
County Washington
Zoning Residential-Single Family
Rooms
Basement None
Dining Room Breakfast Bar, Kitchen/Dining Room, Living/Dining Room
Interior
Heating Forced Air
Cooling Central Air
Fireplaces Number 1
Fireplaces Type Gas, Living Room
Fireplace Yes
Appliance Air-To-Air Exchanger, Dishwasher, Disposal, Dryer, Electric Water Heater, ENERGY STAR Qualified Appliances, Microwave, Range, Refrigerator, Stainless Steel Appliances, Washer, Water Softener Owned
Exterior
Parking Features Attached Garage, Asphalt, Garage Door Opener
Garage Spaces 2.0
Pool None
Roof Type Age 8 Years or Less,Asphalt
Building
Lot Description Some Trees
Story Two
Foundation 815
Sewer City Sewer/Connected
Water City Water/Connected
Level or Stories Two
Structure Type Shake Siding,Vinyl Siding
New Construction false
Schools
School District Stillwater
Others
HOA Fee Include Hazard Insurance,Lawn Care,Maintenance Grounds,Professional Mgmt,Trash,Shared Amenities,Snow Removal
Restrictions Mandatory Owners Assoc,Pets - Cats Allowed,Pets - Dogs Allowed,Pets - Number Limit,Rental Restrictions May Apply
Read Less
Want to know what your home might be worth? Contact us for a FREE valuation!

Our team is ready to help you sell your home for the highest possible price ASAP






