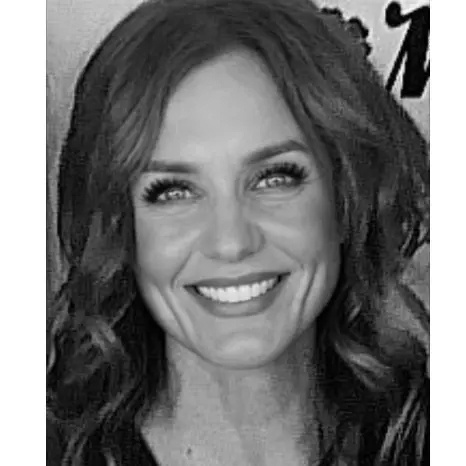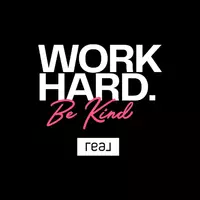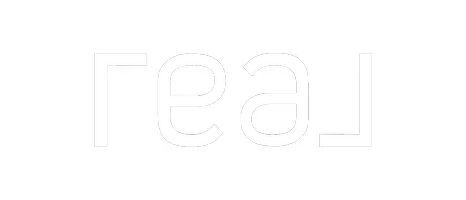$282,200
$290,000
2.7%For more information regarding the value of a property, please contact us for a free consultation.
18657 Clear View CT Minnetonka, MN 55345
3 Beds
3 Baths
1,434 SqFt
Key Details
Sold Price $282,200
Property Type Townhouse
Sub Type Townhouse Side x Side
Listing Status Sold
Purchase Type For Sale
Square Footage 1,434 sqft
Price per Sqft $196
Subdivision Cherry Hill 2Nd Add
MLS Listing ID 6693102
Sold Date 05/01/25
Bedrooms 3
Full Baths 1
Half Baths 1
Three Quarter Bath 1
HOA Fees $430/mo
Year Built 1987
Annual Tax Amount $75
Tax Year 2024
Contingent None
Lot Size 435 Sqft
Acres 0.01
Lot Dimensions 36X24
Property Sub-Type Townhouse Side x Side
Property Description
Welcome to your dream townhome! This beautifully designed three-bedroom, three-bathroom residence combines modern elegance with cozy charm, making it the perfect sanctuary for anyone seeking comfort and style.
As you step inside, you'll be greeted by an inviting open-concept living area featuring a stunning wood-burning fireplace, ideal for cozy evenings spent with a hot cocoa in hand for a quiet evening in. The spacious layout flows seamlessly into a modern kitchen, complete with contemporary finishes, ample counter space, an expansive pantry, and stylish cabinetry—perfect for culinary enthusiasts and entertaining.
The owner suite is a true retreat, boasting an en-suite bathroom with walk in shower, and generous closet space, while the additional two bedrooms offer plenty of room for guests or a home office. Each bathroom is thoughtfully designed with chic fixtures and finishes that elevate everyday living.
Outside, you'll find a detached garage providing extra storage and convenience. The charming outdoor space is perfect for enjoying your morning coffee or hosting summer barbecues, making this home not just a place to live, but a lifestyle to embrace.
Located in a desirable neighborhood with limited traffic, this townhome is a Pinterest-worthy gem that combines comfort, style, and functionality. Don't miss your chance to make this dream home yours!
If you are a Vet there is money waiting to be saved with a 2.5% assumable loan- reach out to your agent to find out details
Location
State MN
County Hennepin
Zoning Residential-Single Family
Rooms
Basement None
Dining Room Living/Dining Room
Interior
Heating Forced Air
Cooling Central Air
Fireplaces Number 1
Fireplaces Type Living Room, Wood Burning
Fireplace Yes
Appliance Dishwasher, Disposal, Dryer, ENERGY STAR Qualified Appliances, Freezer, Microwave, Range, Refrigerator, Stainless Steel Appliances, Washer
Exterior
Parking Features Detached, Guest Parking
Garage Spaces 1.0
Fence Privacy
Pool None
Building
Story Two
Foundation 717
Sewer City Sewer/Connected
Water City Water/Connected
Level or Stories Two
Structure Type Wood Siding
New Construction false
Schools
School District Minnetonka
Others
HOA Fee Include Maintenance Structure,Lawn Care,Maintenance Grounds,Trash,Snow Removal
Restrictions Pets - Dogs Allowed,Pets - Number Limit,Pets - Weight/Height Limit,Rental Restrictions May Apply
Read Less
Want to know what your home might be worth? Contact us for a FREE valuation!

Our team is ready to help you sell your home for the highest possible price ASAP






