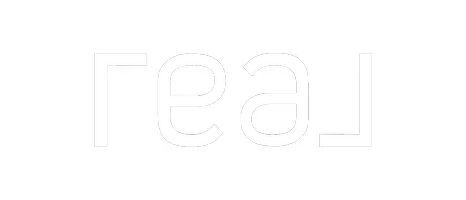$229,000
$229,900
0.4%For more information regarding the value of a property, please contact us for a free consultation.
5500 Pompano DR #A301 B Minnetonka, MN 55343
2 Beds
2 Baths
1,344 SqFt
Key Details
Sold Price $229,000
Property Type Condo
Sub Type Manor/Village
Listing Status Sold
Purchase Type For Sale
Square Footage 1,344 sqft
Price per Sqft $170
Subdivision Condo 0358 Beachside Court Homes
MLS Listing ID 6677651
Sold Date 05/05/25
Bedrooms 2
Full Baths 1
Half Baths 1
HOA Fees $529/mo
Year Built 1983
Annual Tax Amount $2,285
Tax Year 2024
Contingent None
Lot Size 0.910 Acres
Acres 0.91
Lot Dimensions Common
Property Sub-Type Manor/Village
Property Description
Completely Renovated 2-Bedroom, 2-Bathroom One-Level Condo in Peaceful Minnetonka Location!
This beautifully updated, no-step unit offers a spacious, open-concept layout with a stunning kitchen featuring stainless steel appliances. Both generously sized bedrooms provide ample closet space, with the luxurious primary suite offering a private, updated bathroom for ultimate relaxation. Recessed lighting throughout creates a warm, inviting ambiance, while the wood-burning fireplace adds an extra touch of charm. The convenience of an in-unit full-size washer and dryer makes laundry a breeze.
Recent updates include new siding, with the HOA assessment fully paid off, so you can move in worry-free. The home is ideally located within walking distance of Lone Lake Park and Shady Oak Lake, with easy access to biking trails, major highways, and the new SW Light Rail line for added convenience.
Don't miss your chance to own this charming, move-in-ready home! Schedule a showing today and see it for yourself!
Location
State MN
County Hennepin
Zoning Residential-Single Family
Rooms
Basement None
Dining Room Kitchen/Dining Room
Interior
Heating Forced Air
Cooling Central Air
Fireplaces Number 1
Fireplaces Type Living Room, Wood Burning
Fireplace Yes
Appliance Dishwasher, Disposal, Dryer, Electric Water Heater, Microwave, Range, Refrigerator, Stainless Steel Appliances, Washer
Exterior
Parking Features Assigned, Attached Garage, Asphalt
Garage Spaces 1.0
Building
Story One
Foundation 1344
Sewer City Sewer/Connected
Water City Water/Connected
Level or Stories One
Structure Type Brick/Stone,Stucco,Wood Siding
New Construction false
Schools
School District Hopkins
Others
HOA Fee Include Hazard Insurance,Lawn Care,Maintenance Grounds,Professional Mgmt,Trash,Sewer,Snow Removal
Restrictions None
Read Less
Want to know what your home might be worth? Contact us for a FREE valuation!

Our team is ready to help you sell your home for the highest possible price ASAP






