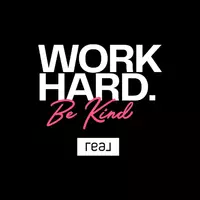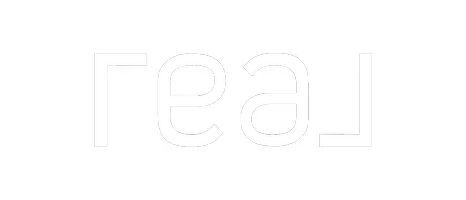$396,300
$375,000
5.7%For more information regarding the value of a property, please contact us for a free consultation.
5754 W Glen Moor RD Minnetonka, MN 55345
3 Beds
2 Baths
1,523 SqFt
Key Details
Sold Price $396,300
Property Type Single Family Home
Sub Type Single Family Residence
Listing Status Sold
Purchase Type For Sale
Square Footage 1,523 sqft
Price per Sqft $260
Subdivision Glen Moor
MLS Listing ID 6679814
Sold Date 05/09/25
Bedrooms 3
Full Baths 1
Three Quarter Bath 1
Year Built 1956
Annual Tax Amount $3,515
Tax Year 2024
Contingent None
Lot Size 0.320 Acres
Acres 0.32
Lot Dimensions 101X145X100X135
Property Sub-Type Single Family Residence
Property Description
This walkout rambler rests in the Glen-Moor neighborhood of Glen Lake--a "secret" neighborhood that has a wonderful northwoods feel yet is just a couple minutes away from 62 and 494 access. Inside you'll find features including an updated open main floor with a huge vaulted great room addition, all new carpet and refinished hardwood floors, updated light fixtures, and an open kitchen with a breakfast bar that walks out to a large deck surrounded by lovely landscaping that melds in perfectly with the surroundings. This home lies within about 100 yards of a wonderful park as well as an access point to the MN River Bluffs Regional Trail. A short walk into Glen Lake might find you at the Gold Nugget, Unmapped Brewing or the new Heather's Restaurant (highly recommended) or Lunds/Byerlys. And a very short drive of under five minutes will find you at Glen Lake Golf Course & Driving Range, Lifetime Fitness Crosstown, and the General Store, among other great destinations. A wonderful, affordable opportunity in Minnetonka!
Location
State MN
County Hennepin
Zoning Other
Rooms
Basement Block, Daylight/Lookout Windows, Egress Window(s), Partially Finished, Walkout
Dining Room Breakfast Area, Informal Dining Room
Interior
Heating Forced Air
Cooling Central Air
Fireplaces Number 1
Fireplaces Type Decorative
Fireplace Yes
Appliance Chandelier, Dishwasher, Dryer, Microwave, Range, Refrigerator, Washer
Exterior
Parking Features Attached Garage, Asphalt
Garage Spaces 2.0
Building
Lot Description Many Trees
Story One
Foundation 1031
Sewer City Sewer/Connected
Water City Water/Connected
Level or Stories One
Structure Type Brick/Stone,Vinyl Siding
New Construction false
Schools
School District Hopkins
Read Less
Want to know what your home might be worth? Contact us for a FREE valuation!

Our team is ready to help you sell your home for the highest possible price ASAP






