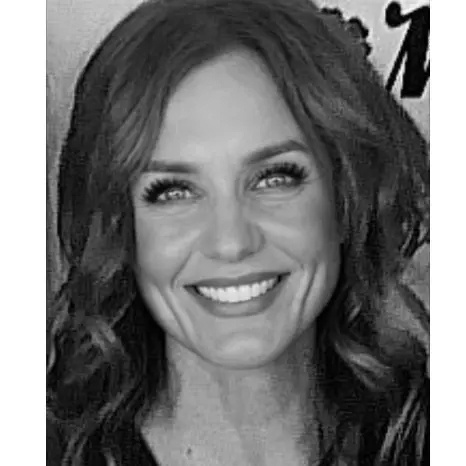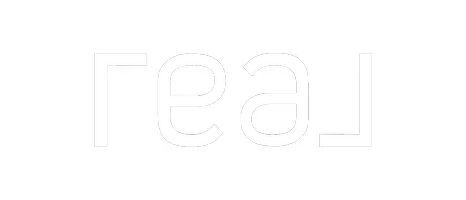$127,500
$127,500
For more information regarding the value of a property, please contact us for a free consultation.
311 Pleasant AVE #412 Saint Paul, MN 55102
1 Bed
1 Bath
910 SqFt
Key Details
Sold Price $127,500
Property Type Condo
Sub Type High Rise
Listing Status Sold
Purchase Type For Sale
Square Footage 910 sqft
Price per Sqft $140
Subdivision Apt Own No97 Irvine Hill Condo
MLS Listing ID 6659005
Sold Date 05/09/25
Bedrooms 1
Full Baths 1
HOA Fees $579/mo
Year Built 1927
Annual Tax Amount $1,730
Tax Year 2024
Contingent None
Lot Size 871 Sqft
Acres 0.02
Lot Dimensions Common
Property Sub-Type High Rise
Property Description
An exceptional location and wonderful amenities make Irvine Hill Condo living a fantastic find. Enjoy the on-site gym, spacious free laundry and indoor parking, all in a secure building. You can entertain as often as you'd like in the community room complete with a full kitchen. Head up to your new home on the 4th floor. Unit 412 has 1 bedroom, 1 full bath, and includes an eat-in galley kitchen along with living room and additional den area. The den would make a perfect office space with the handy built-in bookcases. Spring is just around the corner and this private deck is the perfect spot to unwind and enjoy some peace and quiet. You'll be just minutes from the best food in St. Paul along with Xcel Energy Center, United and Children's hospitals, The Science and Children's Museums and the St. Paul Cathedral. This is your opportunity to be a homeowner for less than you pay in rent. Space to add a 2nd bedroom? Welcome home!
Location
State MN
County Ramsey
Zoning Residential-Single Family
Rooms
Family Room Amusement/Party Room, Exercise Room
Basement None
Dining Room Informal Dining Room
Interior
Heating Forced Air
Cooling Central Air
Fireplace No
Appliance Dishwasher, Disposal, Microwave, Range, Refrigerator
Exterior
Parking Features Attached Garage, Underground
Garage Spaces 1.0
Pool None
Roof Type Flat
Building
Lot Description Public Transit (w/in 6 blks), Some Trees, Many Trees
Story One
Foundation 910
Sewer City Sewer/Connected
Water City Water/Connected
Level or Stories One
Structure Type Brick/Stone,Wood Siding
New Construction false
Schools
School District St. Paul
Others
HOA Fee Include Air Conditioning,Maintenance Structure,Electricity,Hazard Insurance,Heating,Lawn Care,Maintenance Grounds,Parking,Professional Mgmt,Trash,Security,Shared Amenities,Snow Removal
Restrictions Pets - Cats Allowed,Pets - Number Limit
Special Listing Condition Real Estate Owned
Read Less
Want to know what your home might be worth? Contact us for a FREE valuation!

Our team is ready to help you sell your home for the highest possible price ASAP






