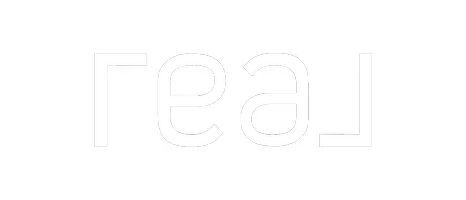$530,000
$520,000
1.9%For more information regarding the value of a property, please contact us for a free consultation.
14015 45th AVE N Plymouth, MN 55446
3 Beds
3 Baths
2,493 SqFt
Key Details
Sold Price $530,000
Property Type Townhouse
Sub Type Townhouse Side x Side
Listing Status Sold
Purchase Type For Sale
Square Footage 2,493 sqft
Price per Sqft $212
Subdivision Hidden Terrace Twnhms
MLS Listing ID 6691049
Sold Date 05/14/25
Bedrooms 3
Full Baths 1
Half Baths 1
Three Quarter Bath 1
HOA Fees $554/mo
Year Built 2004
Annual Tax Amount $5,271
Tax Year 2024
Contingent None
Lot Size 3,484 Sqft
Acres 0.08
Lot Dimensions 40 x 92
Property Sub-Type Townhouse Side x Side
Property Description
Tucked away on a quiet cul-de-sac, this casual yet elegant townhome offers a rare blend of privacy, nature, and convenience. Surrounded by mature trees and just 200 feet from Nature Canyon Park and scenic hiking trails, it feels like a private retreat. But you're just a few minutes from shopping, dining, and easy freeway access.
Inside, the bright and open layout is filled with natural light from abundant windows. The main floor features a spacious dining and living area with a cozy gas fireplace, a sunroom perfect for morning coffee, and a sought-after main floor owner's suite. Downstairs, you'll find a large family room and two additional bedrooms — perfect for guests, family, or a home office. Enjoy peace of mind with recent updates including an LG refrigerator (2024), Samsung microwave (2024), LG gas range (2024), LG front-load washer and dryer (2024), Whirlpool dishwasher, Lennox furnace and A/C (2025), newer carpet and paint, and a new roof, maintained by the well-run HOA. The home's neutral colors, white enamel woodwork, and tasteful finishes lend an elegant yet inviting feel.
With worry-free exterior maintenance, a generous two-car garage, and a convenient location, this townhome is move-in ready and waiting for you!
Location
State MN
County Hennepin
Zoning Residential-Single Family
Rooms
Basement Daylight/Lookout Windows, Drain Tiled, Finished, Full, Walkout
Dining Room Eat In Kitchen, Separate/Formal Dining Room
Interior
Heating Forced Air
Cooling Central Air
Fireplaces Number 1
Fireplaces Type Gas, Living Room
Fireplace Yes
Appliance Air-To-Air Exchanger, Dishwasher, Disposal, Dryer, Microwave, Range, Refrigerator, Washer, Water Softener Owned
Exterior
Parking Features Attached Garage, Asphalt, Garage Door Opener
Garage Spaces 2.0
Pool None
Roof Type Asphalt
Building
Story One
Foundation 1410
Sewer City Sewer/Connected
Water City Water/Connected
Level or Stories One
Structure Type Brick/Stone
New Construction false
Schools
School District Robbinsdale
Others
HOA Fee Include Maintenance Structure,Hazard Insurance,Other,Professional Mgmt,Snow Removal
Restrictions Pets - Cats Allowed,Pets - Dogs Allowed,Rental Restrictions May Apply
Read Less
Want to know what your home might be worth? Contact us for a FREE valuation!

Our team is ready to help you sell your home for the highest possible price ASAP






