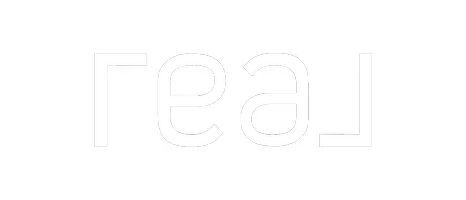$634,590
$630,340
0.7%For more information regarding the value of a property, please contact us for a free consultation.
14722 146th AVE N Dayton, MN 55327
3 Beds
3 Baths
2,677 SqFt
Key Details
Sold Price $634,590
Property Type Single Family Home
Sub Type Single Family Residence
Listing Status Sold
Purchase Type For Sale
Square Footage 2,677 sqft
Price per Sqft $237
Subdivision Riverwalk
MLS Listing ID 6684822
Sold Date 05/16/25
Bedrooms 3
Full Baths 1
Three Quarter Bath 2
HOA Fees $49/mo
Year Built 2025
Tax Year 2025
Contingent None
Lot Size 0.330 Acres
Acres 0.33
Lot Dimensions 86x140x53x75x129
Property Sub-Type Single Family Residence
Property Description
Robert Thomas homes is now in Riverwalk, located in the beautiful city of Dayton Minnesota! Welcome to our KENDALL floorplan! This single level design features 3 bedrooms and 3 bathrooms with a finished basement. The primary suite and second bedroom are located on the main floor alongside a flex room, kitchen, dining room, laundry room, and gathering room. The finished basement includes another bedroom and bathroom with a large family recreation room. Aside from the new pool and pool house, this neighborhood offers many exciting things such as trails, parks, and a pickleball court. ***Prices, square footage, and availability are subject to change without notice. Photos and/or illustrations may not depict actual home plan configuration. Features, materials and finishes shown may contain options that are not included in price.***
Location
State MN
County Hennepin
Community Riverwalk
Zoning Residential-Single Family
Rooms
Basement Drain Tiled, Finished, Concrete, Storage Space, Sump Pump, Walkout
Interior
Heating Forced Air, Fireplace(s)
Cooling Central Air
Fireplaces Number 1
Fireplaces Type Electric, Family Room
Fireplace Yes
Appliance Air-To-Air Exchanger, Dishwasher, Disposal, Dryer, Microwave, Range, Refrigerator, Stainless Steel Appliances, Tankless Water Heater, Washer
Exterior
Parking Features Attached Garage, Garage Door Opener
Garage Spaces 3.0
Pool Below Ground, Outdoor Pool, Shared
Roof Type Age 8 Years or Less,Asphalt,Pitched
Building
Lot Description Sod Included in Price
Story One
Foundation 1624
Sewer City Sewer/Connected
Water City Water/Connected
Level or Stories One
Structure Type Brick/Stone,Engineered Wood,Vinyl Siding
New Construction true
Schools
School District Anoka-Hennepin
Others
HOA Fee Include Professional Mgmt,Recreation Facility,Shared Amenities
Read Less
Want to know what your home might be worth? Contact us for a FREE valuation!

Our team is ready to help you sell your home for the highest possible price ASAP




